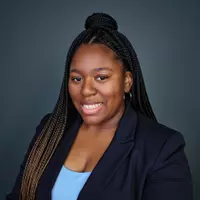Bought with Keri Martin • Nest Realty Group
$825,000
$799,900
3.1%For more information regarding the value of a property, please contact us for a free consultation.
415 Howard DR Lynchburg, VA 24503
4 Beds
5 Baths
4,721 SqFt
Key Details
Sold Price $825,000
Property Type Single Family Home
Sub Type Single Family Residence
Listing Status Sold
Purchase Type For Sale
Square Footage 4,721 sqft
Price per Sqft $174
Subdivision Evergreen Lk
MLS Listing ID 335726
Sold Date 03/17/22
Bedrooms 4
Full Baths 3
Half Baths 2
HOA Fees $20/ann
Year Built 1994
Lot Size 7.000 Acres
Property Sub-Type Single Family Residence
Property Description
Welcome Home to this Beautiful Retreat offering 7 secluded acres and located on private Boonsboro Cul-De-Sac. This home boasts 2800 SQ feet of main floor living space! With additional finished space in the walk-out basement leading outside to a huge patio area there is much to love here. With beautiful outdoor space to relax and enjoy nature and in-ground pool! You'll appreciate the spacious 3-car garage and large living areas including an amazing wood-panel library! Hardwood floors, large rooms, tasteful trim and interior architecture, don't miss out on this beautiful home. Extras include Underground fencing on almost the 7 acres, Some pool equiptment recently replaced, Roof was replaced in 2016, New HVAC systems and a Hi-end custom refrigerator in 2019. Don't overlook the half bath in the garage too.
Location
State VA
County Bedford
Rooms
Family Room 19x15 Level: Below Grade
Dining Room 16x14 Level: Level 1 Above Grade
Kitchen 18x15 Level: Level 1 Above Grade
Interior
Interior Features Cable Connections, Ceiling Fan(s), Garden Tub, Great Room, Main Level Bedroom, Primary Bed w/Bath, Pantry, Separate Dining Room, Tile Bath(s), Walk-In Closet(s), Wet Bar
Heating Heat Pump, Two-Zone, Other
Cooling Heat Pump, Two-Zone
Flooring Carpet, Ceramic Tile, Hardwood, Laminate
Fireplaces Number 1 Fireplace, Gas Log, Great Room
Exterior
Exterior Feature In Ground Pool, Paved Drive, Fenced Yard, Garden Space, Landscaped, Screened Porch, Secluded Lot, Insulated Glass, Tennis Courts Nearby, Undergrnd Utilities, Stream/Creek, Golf Nearby
Parking Features Oversized
Garage Spaces 864.0
Roof Type Shingle
Building
Story One
Sewer Septic Tank
Schools
School District Bedford
Others
Acceptable Financing Cash
Listing Terms Cash
Read Less
Want to know what your home might be worth? Contact us for a FREE valuation!
Our team is ready to help you sell your home for the highest possible price ASAP





