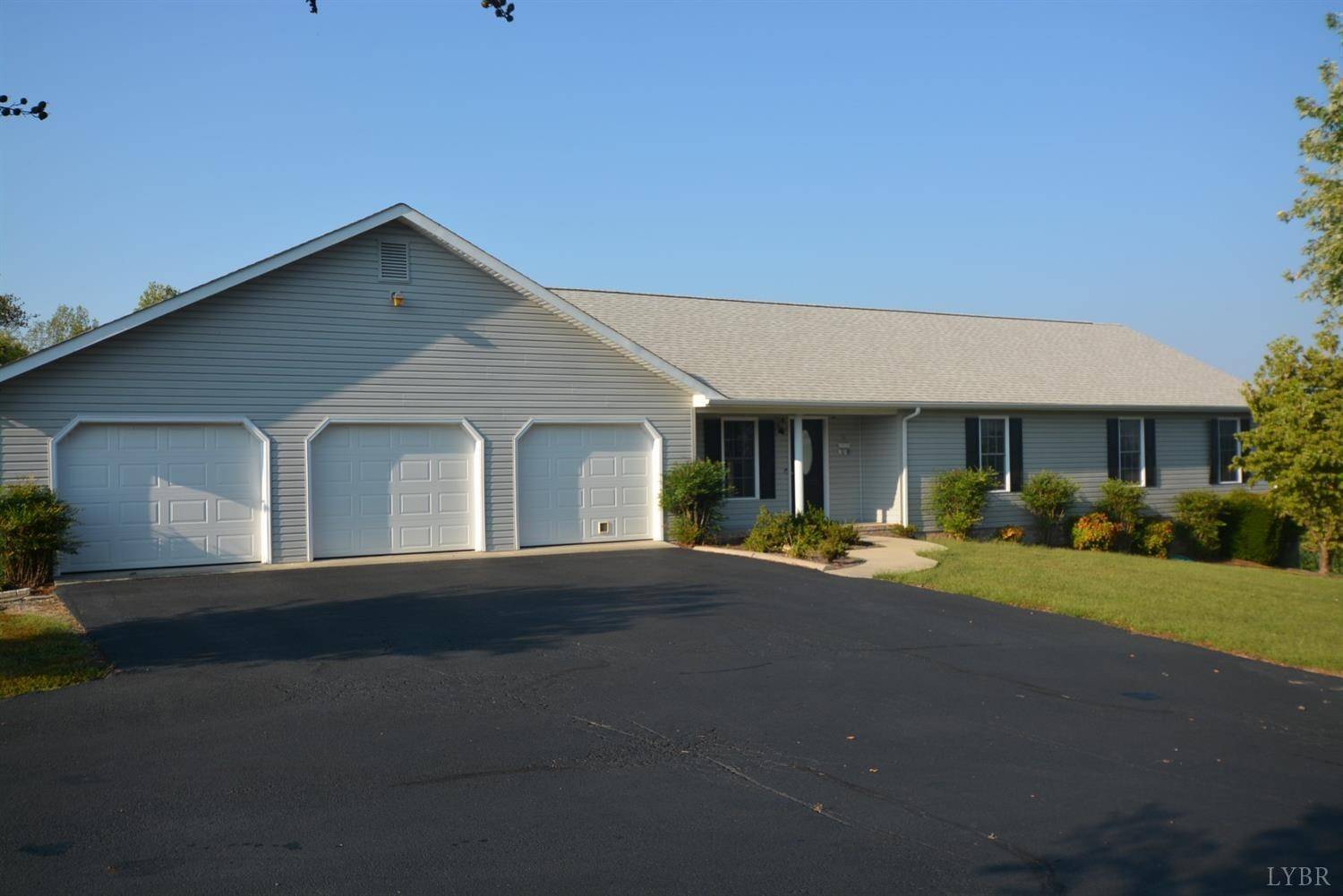Bought with Out of area • Out of area
$355,000
$364,500
2.6%For more information regarding the value of a property, please contact us for a free consultation.
3333 Bear Creek RD Red House, VA 23963
4 Beds
4 Baths
3,252 SqFt
Key Details
Sold Price $355,000
Property Type Single Family Home
Sub Type Single Family Residence
Listing Status Sold
Purchase Type For Sale
Square Footage 3,252 sqft
Price per Sqft $109
MLS Listing ID 321318
Sold Date 04/30/20
Bedrooms 4
Full Baths 4
Year Built 1999
Lot Size 46.190 Acres
Property Sub-Type Single Family Residence
Property Description
NEW PRICE! Fabulous ranch home on 46 beautiful acres boasting in-ground pool, incredible country side views for miles, and private main level master suite. Plus, a big bonus for this home is the main level in-law apartment (bedroom, full bath, kitchenette, living room), and access to the covered porch. You'll love entertaining in the formal dining room open to the spacious living room with fireplace. Cooking will be a delight in the newly remodeled kitchen with lovely cabinets, stainless appliances, granite, and a sunny breakfast area overlooking the pool, back yard, and views on the horizon. Large 3-car garage, and spacious laundry/utility room are steps from the kitchen, and in-law apartment. The opposite wing of the house boasts private bedroom space, full bath, plus the second master suite. Lower level is perfect for family room, game room, full bath, and massive storage rooms. Bring the horses and enjoy the grounds of this wonderful property with so much acreage.
Location
State VA
County Charlotte
Zoning A
Rooms
Family Room 19x17 Level: Level 1 Above Grade
Dining Room 17x12 Level: Level 1 Above Grade
Interior
Interior Features Cable Available, Ceiling Fan(s), Drywall, Main Level Bedroom, Primary Bed w/Bath, Multi Media Wired, Security System, Separate Dining Room, Walk-In Closet(s)
Heating Heat Pump
Cooling Heat Pump
Flooring Hardwood, Vinyl, Wood
Exterior
Exterior Feature In Ground Pool, Paved Drive, Fenced Yard, Garden Space, Landscaped, Screened Porch, Secluded Lot, Insulated Glass, Undergrnd Utilities, Mountain Views
Garage Spaces 864.0
Roof Type Shingle
Building
Story One
Sewer Septic Tank
Schools
School District Charlotte
Others
Acceptable Financing Conventional
Listing Terms Conventional
Read Less
Want to know what your home might be worth? Contact us for a FREE valuation!
Our team is ready to help you sell your home for the highest possible price ASAP





