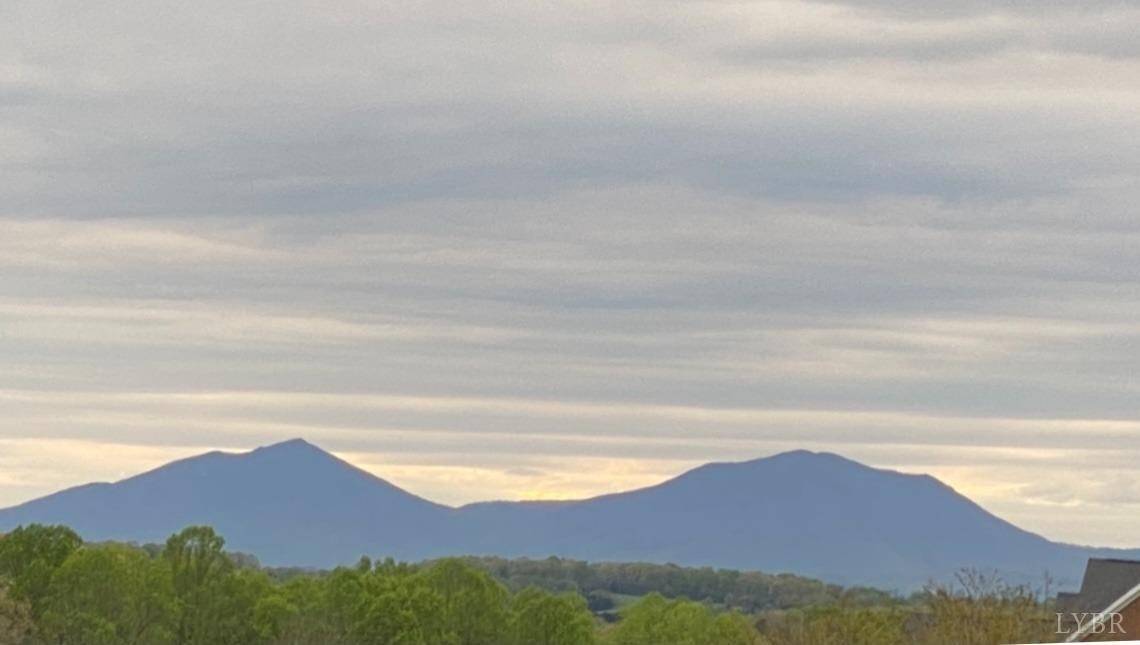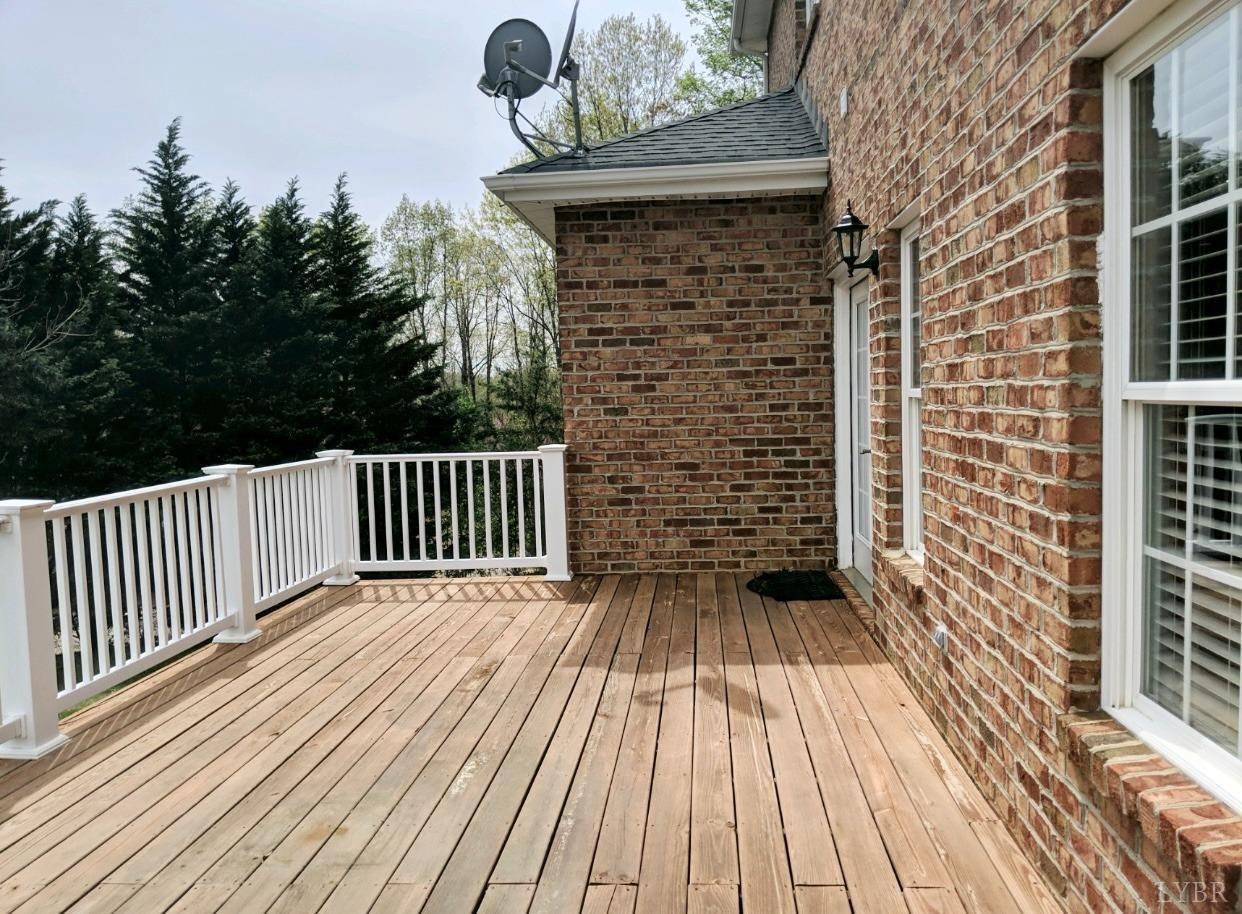Bought with Nadine B Blakely • Re/Max 1st Olympic
$540,000
$540,000
For more information regarding the value of a property, please contact us for a free consultation.
205 Mt Haven DR Forest, VA 24551
6 Beds
5 Baths
5,261 SqFt
Key Details
Sold Price $540,000
Property Type Single Family Home
Sub Type Single Family Residence
Listing Status Sold
Purchase Type For Sale
Square Footage 5,261 sqft
Price per Sqft $102
MLS Listing ID 330659
Sold Date 04/23/21
Bedrooms 6
Full Baths 4
Half Baths 1
Year Built 2006
Lot Size 1.010 Acres
Property Sub-Type Single Family Residence
Property Description
Beautiful home with beautiful views of the Blue Ridge Mountains. Lovely soaring entry foyer, fabulous hardwoods, ideal home office with views of the mountains. Beautiful living room with incredible views for entertaining, dining room with columns. You'll love the kitchen with granite, abundance of cabinets, breakfast bar ideal for guests to relax while cooking and baking, nice appliances, deck for grilling and relaxing. Breakfast nook overlooks peaceful back yard, tree house, and great backyard. Kitchen open to the huge den with fireplace, mudroom and laundry room on main level. Second level features pampering ensuite master with huge walk-in closet. Multiple bedroom spaces, plus giganitic bonus room and reading nook, full bath. Terrace level offers family room, theatre room, kitchenette, bedroom, full bath, and huge storage room. Amazing home, JF schools, convenient location!
Location
State VA
County Bedford
Zoning R1
Rooms
Other Rooms 34x15 Level: Below Grade 22x11 Level: Level 2 Above Grade 21x20 Level: Below Grade
Dining Room 15x13 Level: Level 1 Above Grade
Kitchen 19x14 Level: Level 1 Above Grade
Interior
Interior Features Cable Available, Ceiling Fan(s), Drywall, High Speed Data Aval, Main Level Den, Multi Media Wired, Pantry, Security System, Separate Dining Room, Smoke Alarm, Tile Bath(s), Walk-In Closet(s), Whirlpool Tub
Heating Geothermal
Cooling Two-Zone
Flooring Carpet, Ceramic Tile, Wood
Fireplaces Number 1 Fireplace, Den, Gas Log
Exterior
Exterior Feature Paved Drive, Insulated Glass, Undergrnd Utilities, Mountain Views
Parking Features Garage Door Opener
Utilities Available AEP/Appalachian Powr
Roof Type Shingle
Building
Story Two
Sewer County
Schools
School District Bedford
Others
Acceptable Financing Conventional
Listing Terms Conventional
Read Less
Want to know what your home might be worth? Contact us for a FREE valuation!
Our team is ready to help you sell your home for the highest possible price ASAP





