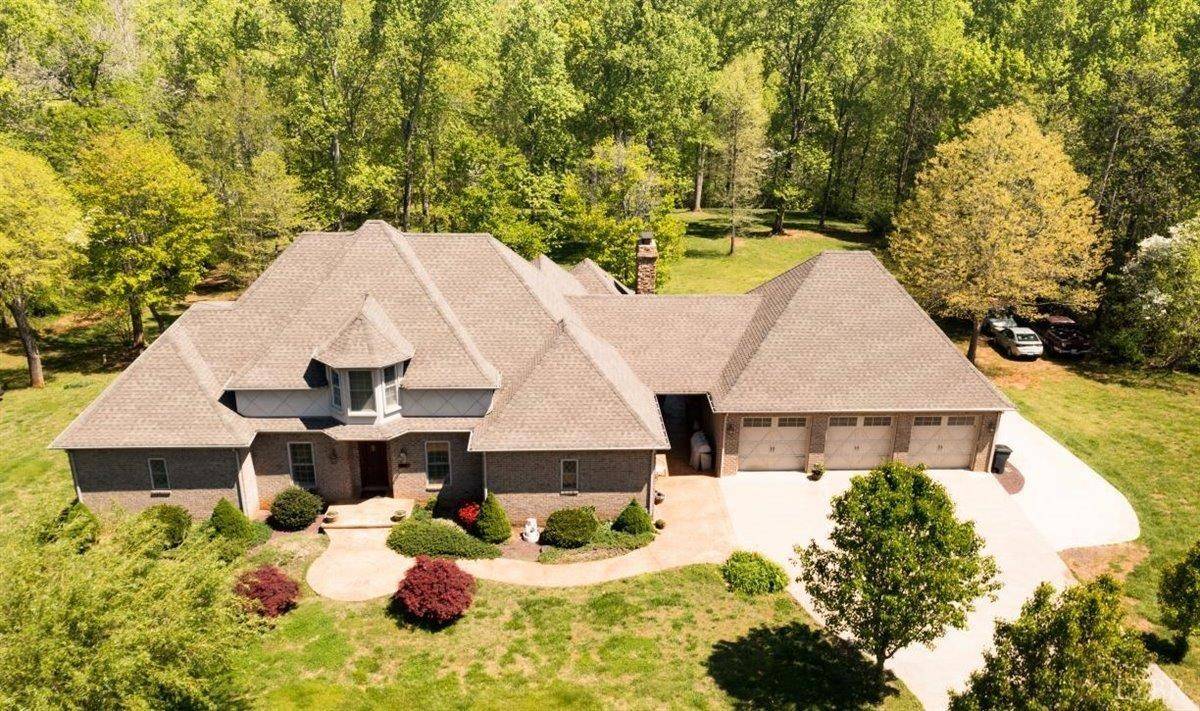Bought with Scott Bonheim Jr • Alliance Realty Group
$700,000
$710,000
1.4%For more information regarding the value of a property, please contact us for a free consultation.
1517 Country Estates DR Lowry, VA 24570
5 Beds
5 Baths
6,157 SqFt
Key Details
Sold Price $700,000
Property Type Single Family Home
Sub Type Single Family Residence
Listing Status Sold
Purchase Type For Sale
Square Footage 6,157 sqft
Price per Sqft $113
Subdivision Country Estates / Goode
MLS Listing ID 331296
Sold Date 07/16/21
Bedrooms 5
Full Baths 4
Half Baths 1
Year Built 2007
Lot Size 5.010 Acres
Property Sub-Type Single Family Residence
Property Description
Custom brick home nestled on 5 acres with a main level 3-car garage, unique floor plan, privacy and elbow room & space for everyone! Quality design and finishes throughout. Huge kitchen layout opens to den with fireplace and breakfast area. Breezeway between main level 3-car garage and home is 24x11, main level rear deck is 24x10, lower level family room houses pool table, lower level theatre area 35x13, efficiency apartment houses great room with kitchenette, bedroom, access to lower level laundry (4x6) & full bath with 4 foot walk-in shower. 3rd Kitchen is lower level also 20x13 with double oven, fridge & sink, lower level garage 28x35 with one drive through door, lower level storage 23x7 & even a camper hook up with electrical and sewage connections on the exterior lower level behind the home! Walk-in attic storage area 2nd floor. County water recently run on this street! Geothermal HVAC system so electrical costs are modest for a home this size. Septic pumped in July 2017.
Location
State VA
County Bedford
Zoning R-1
Rooms
Family Room 18x17 Level: Below Grade
Other Rooms 12x4 Level: Level 1 Above Grade 20x15 Level: Level 2 Above Grade 23x10 Level: Level 1 Above Grade
Kitchen 15x15 Level: Level 1 Above Grade
Interior
Interior Features Apartment, Cable Connections, Ceiling Fan(s), Drywall, Great Room, Main Level Bedroom, Main Level Den, Primary Bed w/Bath, Pantry, Separate Dining Room, Smoke Alarm, Tile Bath(s), Walk-In Closet(s), Whirlpool Tub, Workshop
Heating Geothermal, Heat Pump, Ductless Mini-Split, Three-Zone or more
Cooling Mini-Split, Three-Zone or More
Flooring Carpet, Ceramic Tile, Concrete, Hardwood, Vinyl
Fireplaces Number 1 Fireplace
Exterior
Exterior Feature Concrete Drive, Garden Space, Landscaped, Secluded Lot, Insulated Glass, Stream/Creek
Parking Features Garage Door Opener
Garage Spaces 980.0
Utilities Available Southside Elec CoOp
Roof Type Shingle
Building
Story Three Or More
Sewer Septic Tank
Schools
School District Bedford
Others
Acceptable Financing Conventional
Listing Terms Conventional
Read Less
Want to know what your home might be worth? Contact us for a FREE valuation!
Our team is ready to help you sell your home for the highest possible price ASAP





