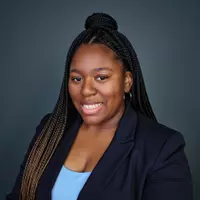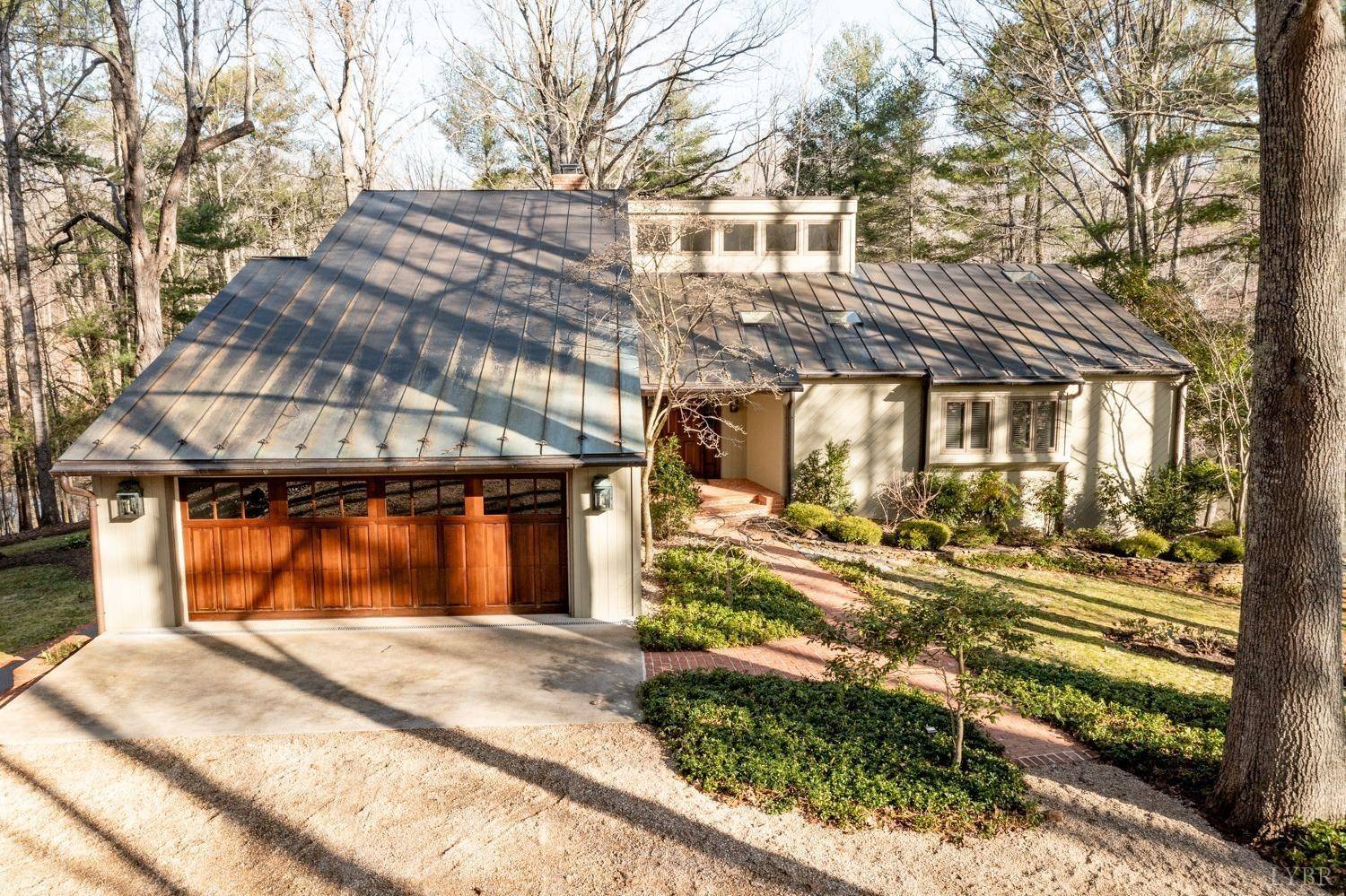Bought with W. France Burger Jr. • Re/Max 1st Olympic
$840,000
$799,900
5.0%For more information regarding the value of a property, please contact us for a free consultation.
216 Howard DR Lynchburg, VA 24503
5 Beds
4 Baths
3,787 SqFt
Key Details
Sold Price $840,000
Property Type Single Family Home
Sub Type Single Family Residence
Listing Status Sold
Purchase Type For Sale
Square Footage 3,787 sqft
Price per Sqft $221
Subdivision Evergreen Lake
MLS Listing ID 330408
Sold Date 04/23/21
Bedrooms 5
Full Baths 3
Half Baths 1
HOA Fees $20/ann
Year Built 1981
Lot Size 3.110 Acres
Property Sub-Type Single Family Residence
Property Description
LAKEFRONT living in Boonsboro. Immaculately maintained and improved by the current owners, this one of a kind contemporary offers an amazingly peaceful and private setting. Copper roof, expansive deck for lake viewing, soaring windows and ceilings, mahogany cabinetry and fireplace surround. The home is quality throughout. Main level living, gourmet kitchen with keeping room, (Wolf range and Subzero refrigerator), dining room surrounded by windows for lake viewing. Large vaulted LR with walkouts to the deck from the kitchen and LR. Master suite, 2 BRs and full bath on the main floor. Stunning den with fireplace and built-ins, two additional BR's and a full bath on the terrace level. Walking paths, zen garden spaces, diving board dock and wooded backdrop create a home that would be a refreshing retreat from the daily grind. Full list of improvements is in Drop Box.
Location
State VA
County Bedford
Zoning R-1
Rooms
Other Rooms 16.60x14 Level: Level 1 Above Grade
Dining Room 13x12.40 Level: Level 1 Above Grade
Kitchen 19x14 Level: Level 1 Above Grade
Interior
Interior Features Cable Available, Cable Connections, Ceiling Fan(s), Drapes, High Speed Data Aval, Main Level Bedroom, Main Level Den, Primary Bed w/Bath, Multi Media Wired, Separate Dining Room, Smoke Alarm, Tile Bath(s), Workshop
Heating Heat Pump, Two-Zone
Cooling Heat Pump
Flooring Carpet, Hardwood, Pine, Tile
Fireplaces Number 2 Fireplaces
Exterior
Exterior Feature Garden Space, Landscaped, Secluded Lot, Storm Windows, Insulated Glass, Lake Front
Parking Features Garage Door Opener, Oversized
Garage Spaces 533.36
Utilities Available AEP/Appalachian Powr
Roof Type Other
Building
Story One
Sewer Septic Tank
Schools
School District Bedford
Others
Acceptable Financing Cash
Listing Terms Cash
Read Less
Want to know what your home might be worth? Contact us for a FREE valuation!
Our team is ready to help you sell your home for the highest possible price ASAP





