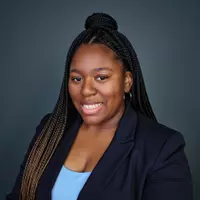Bought with Dan Vollmer • Re/Max 1st Olympic
$470,000
$469,900
For more information regarding the value of a property, please contact us for a free consultation.
407 Howard DR Lynchburg, VA 24503
4 Beds
4 Baths
4,033 SqFt
Key Details
Sold Price $470,000
Property Type Single Family Home
Sub Type Single Family Residence
Listing Status Sold
Purchase Type For Sale
Square Footage 4,033 sqft
Price per Sqft $116
Subdivision Evergreen Lake
MLS Listing ID 336970
Sold Date 05/06/22
Bedrooms 4
Full Baths 4
HOA Fees $20/ann
Year Built 2007
Lot Size 3.900 Acres
Property Sub-Type Single Family Residence
Property Description
Custom built home in sought-after Evergreen Lake! Nearly 4 acres on a secluded lot, surrounded by woods in Bedford County only minutes from Boonsboro Shopping Center! Large great room w/ crown molding, built-ins & gas log fireplace. Gourmet kitchen w/ beautiful white cabinetry, granite countertops & large entertaining island. Just off the kitchen, the sunroom boasts gorgeous views from every angle. Upstairs boasts 4 bedrooms w/ one that could serve perfectly as an office or nursery. Enormous master suite has 2 very large walk-in closets & a lavish fully updated master bath w/ gorgeous all tiled shower. Full finished basement w/ a massive den and a second eat-in kitchen. The kitchen leads into a custom pub-style bar area - an entertainer's dream! Outdoor areas include 4 levels of patio space for grilling or hosting friends! You will love this neighborhood w/ privacy, lake views nearby & only minutes from schools, shopping & restaurants! This house has so much to offer! Call today!
Location
State VA
County Bedford
Rooms
Dining Room 15x13 Level: Level 1 Above Grade
Kitchen 17x13 Level: Level 1 Above Grade
Interior
Interior Features Ceiling Fan(s), Drywall, Great Room, High Speed Data Aval, Primary Bed w/Bath, Separate Dining Room, Walk-In Closet(s), Whirlpool Tub
Heating Heat Pump, Two-Zone
Cooling Heat Pump, Two-Zone
Flooring Ceramic Tile, Hardwood, Laminate
Fireplaces Number Gas Log, Great Room
Exterior
Exterior Feature Concrete Drive, Landscaped, Secluded Lot, Insulated Glass, Tennis Courts Nearby, Undergrnd Utilities, Stream/Creek, Golf Nearby
Garage Spaces 414.0
Roof Type Shingle
Building
Story Two
Sewer Septic Tank
Schools
School District Bedford
Others
Acceptable Financing Conventional
Listing Terms Conventional
Read Less
Want to know what your home might be worth? Contact us for a FREE valuation!
Our team is ready to help you sell your home for the highest possible price ASAP





