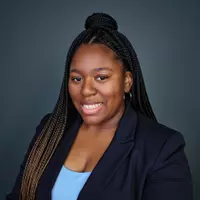Bought with Cindy C Snead • Century 21 ALL-SERVICE-BED
$480,000
$489,900
2.0%For more information regarding the value of a property, please contact us for a free consultation.
1370 Hidden Glen LN Montvale, VA 24122
5 Beds
4 Baths
3,640 SqFt
Key Details
Sold Price $480,000
Property Type Single Family Home
Sub Type Single Family Residence
Listing Status Sold
Purchase Type For Sale
Square Footage 3,640 sqft
Price per Sqft $131
MLS Listing ID 341010
Sold Date 10/17/22
Bedrooms 5
Full Baths 3
Half Baths 1
Year Built 1982
Lot Size 6.080 Acres
Property Sub-Type Single Family Residence
Property Description
Six acres of privacy in a highly desired community, Hidden Glen is 20 minutes from Roanoke and Bedford and 5 minutes off 460! This property boasts mountain views, a creek, a pond, fenced in yard ready for horses and a detached workshop/horse barn with heating capabilities. Ready to be your new country oasis! This ranch was built out into a sprawling 3600 square feet with two main level masters, two living rooms and an open concept kitchen, dining room and living space. The oversized living room features Kincaid red oak kitchen cabinets, New HVAC system in 2017, New roof and gutters were finished in 2020, new master bath remodel in 2021 and sprawling back deck is reinforced to hold a hottub with hook ups! The basement has two bedrooms, a half bath, a wet bar and game room and a walk out patio into the sprawling backyard with its spectacular views. This home is a must see, a few personal touches and you'll have a beautiful estate in the blue ridge mountains!
Location
State VA
County Bedford
Rooms
Other Rooms 40x25 Level: Level 1 Above Grade
Dining Room 11.50x12 Level: Level 1 Above Grade
Kitchen 15x14.50 Level: Level 1 Above Grade
Interior
Interior Features Great Room, Main Level Bedroom, Primary Bed w/Bath, Pantry
Heating Heat Pump
Cooling Heat Pump
Flooring Hardwood
Fireplaces Number 3+ Fireplaces, Great Room, Living Room
Exterior
Exterior Feature Fenced Yard, Secluded Lot, Stream/Creek, Mountain Views
Parking Features Workshop
Garage Spaces 621.0
Roof Type Shingle
Building
Story Two
Sewer Septic Tank
Schools
School District Bedford
Others
Acceptable Financing VA
Listing Terms VA
Read Less
Want to know what your home might be worth? Contact us for a FREE valuation!
Our team is ready to help you sell your home for the highest possible price ASAP





