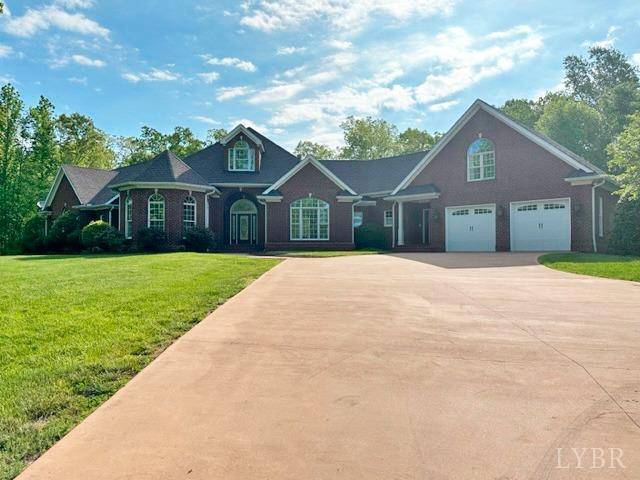Bought with Tom R Dewitt • Dewitt Real Estate & Auction
$1,100,000
$985,000
11.7%For more information regarding the value of a property, please contact us for a free consultation.
3948 Poorhouse Rd Rice, VA 23966
6 Beds
6 Baths
7,447 SqFt
Key Details
Sold Price $1,100,000
Property Type Single Family Home
Sub Type Single Family Residence
Listing Status Sold
Purchase Type For Sale
Square Footage 7,447 sqft
Price per Sqft $147
MLS Listing ID 343821
Sold Date 06/08/23
Bedrooms 6
Full Baths 5
Half Baths 1
Year Built 2007
Lot Size 7.880 Acres
Property Sub-Type Single Family Residence
Property Description
Stunning brick home with 6 bedrooms, 5.5 baths and 7,447 sqft of custom living space! This open floor plan includes: 9 ft.+ tray ceilings, recessed lighting, granite counters, custom millwork throughout, hardwood floors and 3 gas log fireplaces. Main level features: living room with a built-in tv w/surround sound, high end kitchen w/commercial gas stove & large pantry. Main bedroom that has french doors leading out to the balcony with a hot tub and main bath has 2 separate vanities, custom closets, multi-head 2 person steam shower & soaking tub. An office w/connecting sitting room, study, laundry room, sunroom & a wet bar w/wine fridge and sink are on this level as well. The lower level features: 4 bedrooms, 3 baths, family room, full kitchen, exercise room, and laundry area for coming in from the pool. A bedroom and bath are above the garage. Outside on the 7.88 acres, is a heated in-ground saltwater pool w/slide, brick patio, 2-car attached garage & a single basement garage.
Location
State VA
County Prince Edward
Zoning AG
Interior
Interior Features Ceiling Fan(s), High Speed Data Aval, Main Level Bedroom, Primary Bed w/Bath, Security System, Separate Dining Room, Walk-In Closet(s)
Heating Heat Pump
Cooling Heat Pump
Flooring Carpet, Tile, Wood
Fireplaces Number Gas Log
Exterior
Exterior Feature In Ground Pool, Concrete Drive, Fenced Yard, Landscaped
Utilities Available Southside Elec CoOp
Roof Type Shingle
Building
Story One, See Remarks
Sewer Septic Tank
Schools
School District Prince Edward
Others
Acceptable Financing Cash
Listing Terms Cash
Read Less
Want to know what your home might be worth? Contact us for a FREE valuation!
Our team is ready to help you sell your home for the highest possible price ASAP





