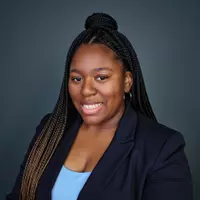Bought with Daniele Mason • Blickenstaff & Company, Realtors
$850,000
$899,900
5.5%For more information regarding the value of a property, please contact us for a free consultation.
109 Evergreen Ridge DR Lynchburg, VA 24503
5 Beds
4 Baths
4,583 SqFt
Key Details
Sold Price $850,000
Property Type Single Family Home
Sub Type Single Family Residence
Listing Status Sold
Purchase Type For Sale
Square Footage 4,583 sqft
Price per Sqft $185
Subdivision Evergreen Lake
MLS Listing ID 343232
Sold Date 06/12/23
Bedrooms 5
Full Baths 4
HOA Fees $20/ann
Year Built 1981
Lot Size 3.500 Acres
Property Sub-Type Single Family Residence
Property Description
This Boonsboro Modern Farmhouse has been totally renovated with a timeless fresh approach yet classic in style. Nestled in a wooded setting on over 3.5 acres plus backs up to Hole#2 at Boonsboro Country Club for ultimate privacy. Interior boost new kitchen with huge island,6 burner gas cooktop, lots of cabinets all open to enormous great room with fireplace. Shiplap wall, barndoors, huge walls of glass, floating shelving, are all amenities. The primary bedroom is huge with a dreamy bath loaded with tile.The two other bedrooms share the full bath in hall. Main level bedroom plus another in the terrace level. 4 full baths in all. Terrace level has a game room and craft room. Other features are 2 car main level garage with large paved driveway, huge trex rear deck 36 x 12, garden space. All hvac and major components are approx 2 years old. Beautiful home inside and out in better than new condition. Just outside the city limits in Bedford Co with low taxes yet convenient to everything.
Location
State VA
County Bedford
Rooms
Family Room 14x13 Level: Below Grade
Other Rooms 16x12 Level: Below Grade 14x9 Level: Below Grade
Dining Room 14x12 Level: Level 1 Above Grade
Kitchen 17x14 Level: Level 1 Above Grade
Interior
Interior Features Cable Available, Cable Connections, Ceiling Fan(s), Free-Standing Tub, Great Room, High Speed Data Aval, Main Level Bedroom, Main Level Den, Primary Bed w/Bath, Walk-In Closet(s)
Heating Heat Pump, Two-Zone
Cooling Heat Pump, Two-Zone
Flooring Ceramic Tile, Hardwood, Vinyl Plank
Fireplaces Number 1 Fireplace, Gas Log
Exterior
Exterior Feature Pool Nearby, Garden Space, Landscaped, Secluded Lot, Insulated Glass, Tennis Courts Nearby, Undergrnd Utilities, Golf Nearby, On Golf Course
Garage Spaces 528.0
Utilities Available AEP/Appalachian Powr
Roof Type Shingle
Building
Story Two
Sewer Septic Tank
Schools
School District Bedford
Others
Acceptable Financing Conventional
Listing Terms Conventional
Read Less
Want to know what your home might be worth? Contact us for a FREE valuation!
Our team is ready to help you sell your home for the highest possible price ASAP





