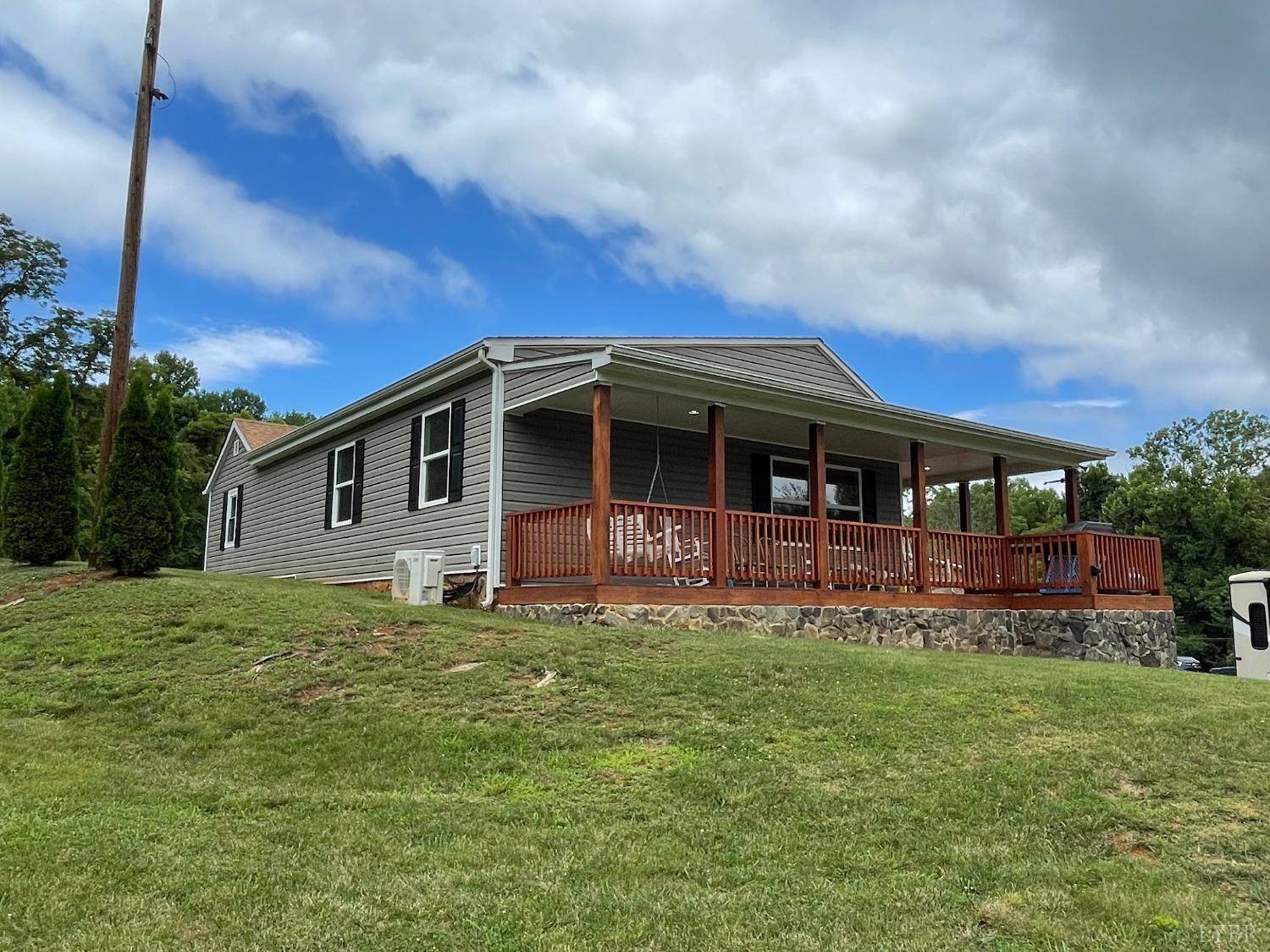Bought with OUT OF AREA BROKER • OUT OF AREA BROKER
$280,000
$279,900
For more information regarding the value of a property, please contact us for a free consultation.
2412 Quarterwood RD Montvale, VA 24122
4 Beds
2 Baths
2,026 SqFt
Key Details
Sold Price $280,000
Property Type Single Family Home
Sub Type Single Family Residence
Listing Status Sold
Purchase Type For Sale
Square Footage 2,026 sqft
Price per Sqft $138
MLS Listing ID 345340
Sold Date 09/12/23
Bedrooms 4
Full Baths 2
Year Built 1960
Lot Size 0.910 Acres
Property Sub-Type Single Family Residence
Property Description
This adorable property has so much to offer!! Solid construction 1960 home with a very nice 2018 addition of new living with cathedral ceiling + stacked stone gas fireplace + lovely MBR. Circle drive swings around to the new front covered porch with recessed lighting + grill bump out. Living room has LVP flooring, thermostat controlled gas logs. Kitchen is fully equipped w an island w elec outlets + lots of cabinetry + pantry space. MBR has separate hall, double closet and very nice tiled bathroom w glass door shower. Two additional BRs up with dbl closets. Additional renovated hall bath. Lower walkout level has 4th BR, used as home office. Excellent internet service through Infinisky!! Lower level den has wood burning fireplace w woodstove insert. Separate L/L laundry room/mechanicals. Walk out to carport w recessed lighting. Garage is oversized, one car with additional workshop, electric, gas furnace heat. 5 year old storage shed.
Location
State VA
County Bedford
Zoning AR
Rooms
Dining Room 13x13 Level: Level 1 Above Grade
Kitchen 13x11 Level: Level 1 Above Grade
Interior
Interior Features Ceiling Fan(s), Drywall, High Speed Data Aval, Main Level Bedroom, Primary Bed w/Bath, Pantry, Separate Dining Room, Tile Bath(s)
Heating Forced Warm Air-Gas, Heat Pump, Wood Stove
Cooling Heat Pump, Mini-Split
Flooring Ceramic Tile, Laminate, Vinyl Plank
Fireplaces Number 2 Fireplaces, Den, Gas Log, Leased Propane Tank, Living Room, Wood Burning
Exterior
Exterior Feature Above Ground Pool, Circular Drive, Landscaped, Insulated Glass, Satellite Dish
Parking Features Workshop, Oversized
Utilities Available AEP/Appalachian Powr
Roof Type Metal,Shingle
Building
Story One
Sewer Septic Tank
Schools
School District Bedford
Others
Acceptable Financing FHA
Listing Terms FHA
Read Less
Want to know what your home might be worth? Contact us for a FREE valuation!
Our team is ready to help you sell your home for the highest possible price ASAP





