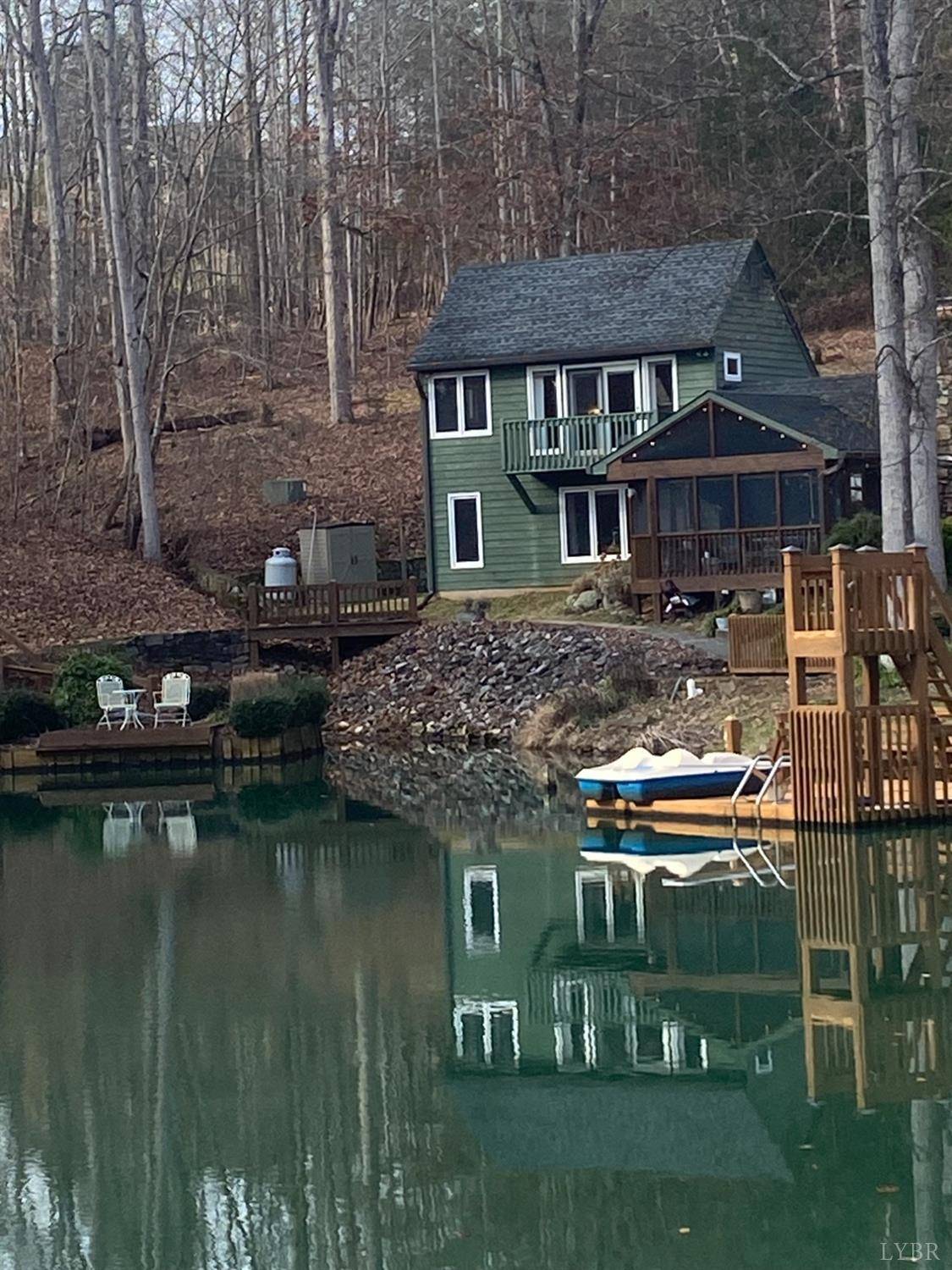Bought with Kathy M Carson • Mark A. Dalton & Co., Inc.
$499,900
$499,900
For more information regarding the value of a property, please contact us for a free consultation.
1453 Miles Country LN Evington, VA 24550
2 Beds
2 Baths
953 SqFt
Key Details
Sold Price $499,900
Property Type Single Family Home
Sub Type Single Family Residence
Listing Status Sold
Purchase Type For Sale
Square Footage 953 sqft
Price per Sqft $524
Subdivision Brookwood
MLS Listing ID 350006
Sold Date 04/02/24
Bedrooms 2
Full Baths 2
Year Built 1989
Lot Size 7.860 Acres
Property Sub-Type Single Family Residence
Property Description
This Quaint Bedford County property offers:7.8 Acres, 2 Houses & a Detached 2 Car Garage/Workshop. The Main House is a 2-Story 1000 sq ft Home, completely updated & features 2 Bedrooms w/Full Baths & views of Lake, 2 Stone Fireplaces (1 w/Woodstove & 1 w/Gas Logs), a Great Room with Lake Views that offers an updated kitchen & Living Room w/new laminate plank flooring, a Patio w/Fish Pond & Beautiful Screen Porch on overlooking LAKE w/ peaceful WATER & WOODED Views. The 750 sq ft Cabin has a wonderful front porch for relaxing while overlooking the Lake, an Open Floor Plan w/an updated kitchen, large bedroom & Updated full bath. The Detached Garage has Electric & offers Large Work Spaces. AND OF COURSE-THE LAKE - What peaceful Views!! Offering Plenty of FUN w/a 2-Level Dock, Kids Section with a concrete bottom, plenty of room for Paddeling, Swimming, Floating, Fishing & just Plain Ole RELAXING! Properties like this don't come along very often - CALL TODAY!
Location
State VA
County Bedford
Zoning R-1
Rooms
Dining Room 9x9 Level: Level 1 Above Grade
Kitchen 8x7 Level: Level 1 Above Grade
Interior
Interior Features Ceiling Fan(s), Garden Tub, Great Room, Main Level Bedroom, Primary Bed w/Bath, Paneling, Separate Dining Room, Skylights, Tile Bath(s), Walk-In Closet(s), Workshop
Heating Heat Pump, Wood Stove
Cooling Heat Pump
Flooring Carpet, Ceramic Tile, Slate, Vinyl Plank
Fireplaces Number 2 Fireplaces, Gas Log, Great Room, Living Room, Stone, Wood Burning
Exterior
Exterior Feature Off-Street Parking, Water View, Circular Drive, Garden Space, Landscaped, Screened Porch, Secluded Lot, Storm Windows, Storm Doors, Insulated Glass, Lake Front, Stream/Creek, Lake Nearby, Golf Nearby, Water Access
Parking Features Workshop, Oversized
Garage Spaces 600.0
Utilities Available Southside Elec CoOp
Roof Type Shingle
Building
Story One and One Half
Sewer Septic Tank
Schools
School District Bedford
Others
Acceptable Financing Conventional
Listing Terms Conventional
Read Less
Want to know what your home might be worth? Contact us for a FREE valuation!
Our team is ready to help you sell your home for the highest possible price ASAP





