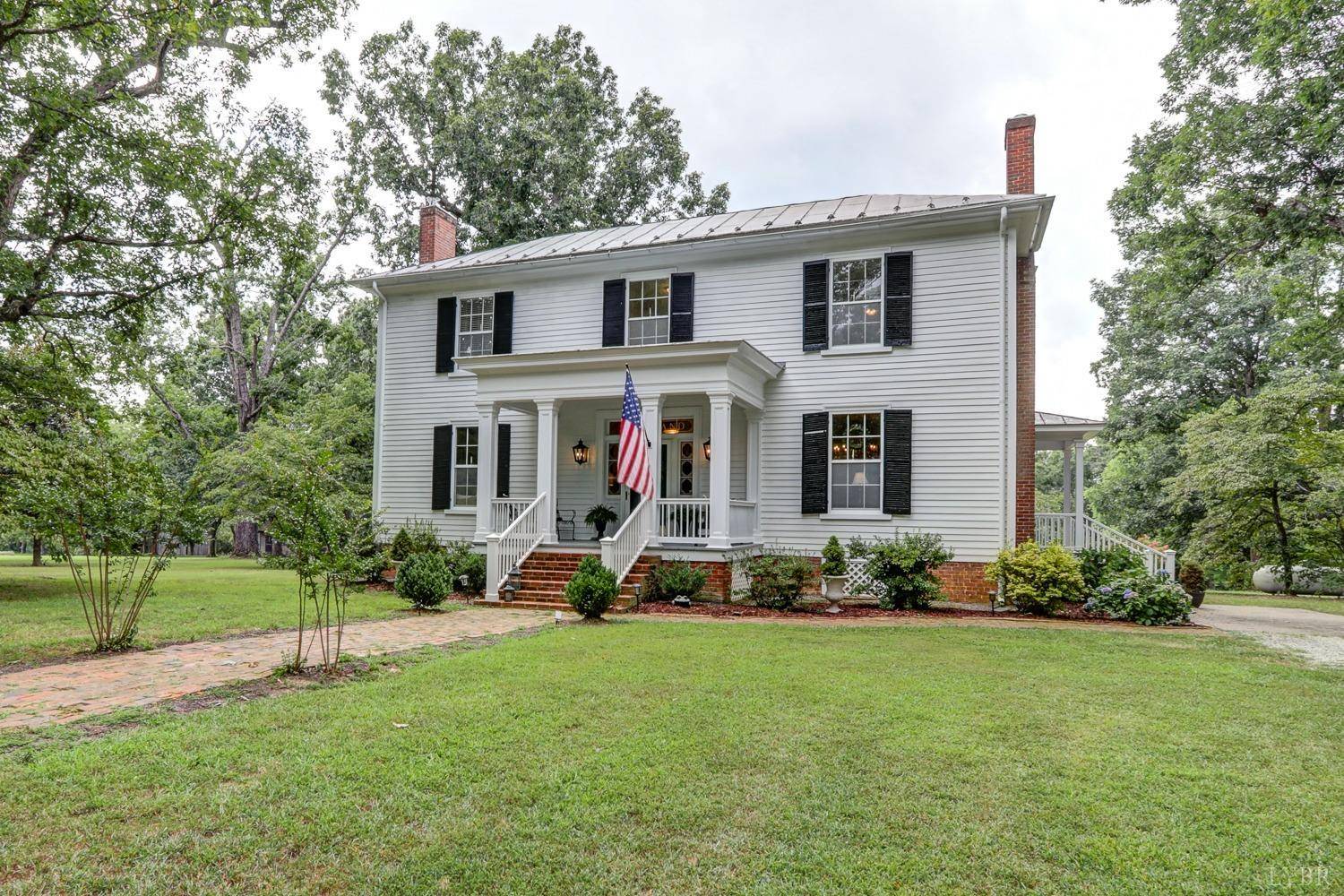Bought with Marshall Simpson • Re/Max Advantage Plus
$951,000
$1,100,000
13.5%For more information regarding the value of a property, please contact us for a free consultation.
8259 Kings HWY Drakes Branch, VA 23937
3 Beds
3 Baths
3,660 SqFt
Key Details
Sold Price $951,000
Property Type Single Family Home
Sub Type Single Family Residence
Listing Status Sold
Purchase Type For Sale
Square Footage 3,660 sqft
Price per Sqft $259
MLS Listing ID 347743
Sold Date 06/20/24
Bedrooms 3
Full Baths 3
Year Built 1859
Lot Size 66.000 Acres
Property Sub-Type Single Family Residence
Property Description
WOODLAND is a completely restored 1859 masterpiece! Perfectly positioned on a knoll surrounded by magnificent oaks the land gently falls away from the home. The tranquil 66 acres offers complete privacy and serenity. Inside this classic are large rooms, high ceilings, two elegant foyers with walnut bannisters, fireplace in every room and gorgeous heart pine floors. The spacious kitchen is the heart of the home highlighted by custom fir cabinets, limestone countertops, large island with gas cooktop and premier appliances. The primary suite sits on the southern exposure of the second floor offering plenty of natural light throughout the day. And the restored, original clawfoot tub invites you into the bathroom, which includes double vanities surrounded by marble countertops, large dressing area with lots of storage space. Take time to sit on the back porch with majestic views of the property including a two-acre stocked pond and pecan, walnut, apple, pear, cherry, plum and fig trees.
Location
State VA
County Charlotte
Rooms
Other Rooms 17x9.50 Level: Level 1 Above Grade
Dining Room 19.10x17.40 Level: Level 1 Above Grade
Kitchen 19.40x17.70 Level: Level 1 Above Grade
Interior
Interior Features Apartment, Ceiling Fan(s), Free-Standing Tub, Main Level Den, Primary Bed w/Bath, Plaster, Separate Dining Room, Smoke Alarm, Tile Bath(s), Walk-In Closet(s)
Heating Forced Warm Air-Gas, Heat Pump, Two-Zone
Cooling Two-Zone
Flooring Ceramic Tile, Pine
Fireplaces Number 3+ Fireplaces, Gas Log, Living Room, Primary Bedroom
Exterior
Exterior Feature Garden Space, Landscaped, Secluded Lot, Storm Doors, Storm Windows
Parking Features Oversized
Garage Spaces 1323.0
Roof Type Metal
Building
Story Two
Sewer Septic Tank
Schools
School District Charlotte
Others
Acceptable Financing Cash
Listing Terms Cash
Read Less
Want to know what your home might be worth? Contact us for a FREE valuation!
Our team is ready to help you sell your home for the highest possible price ASAP





