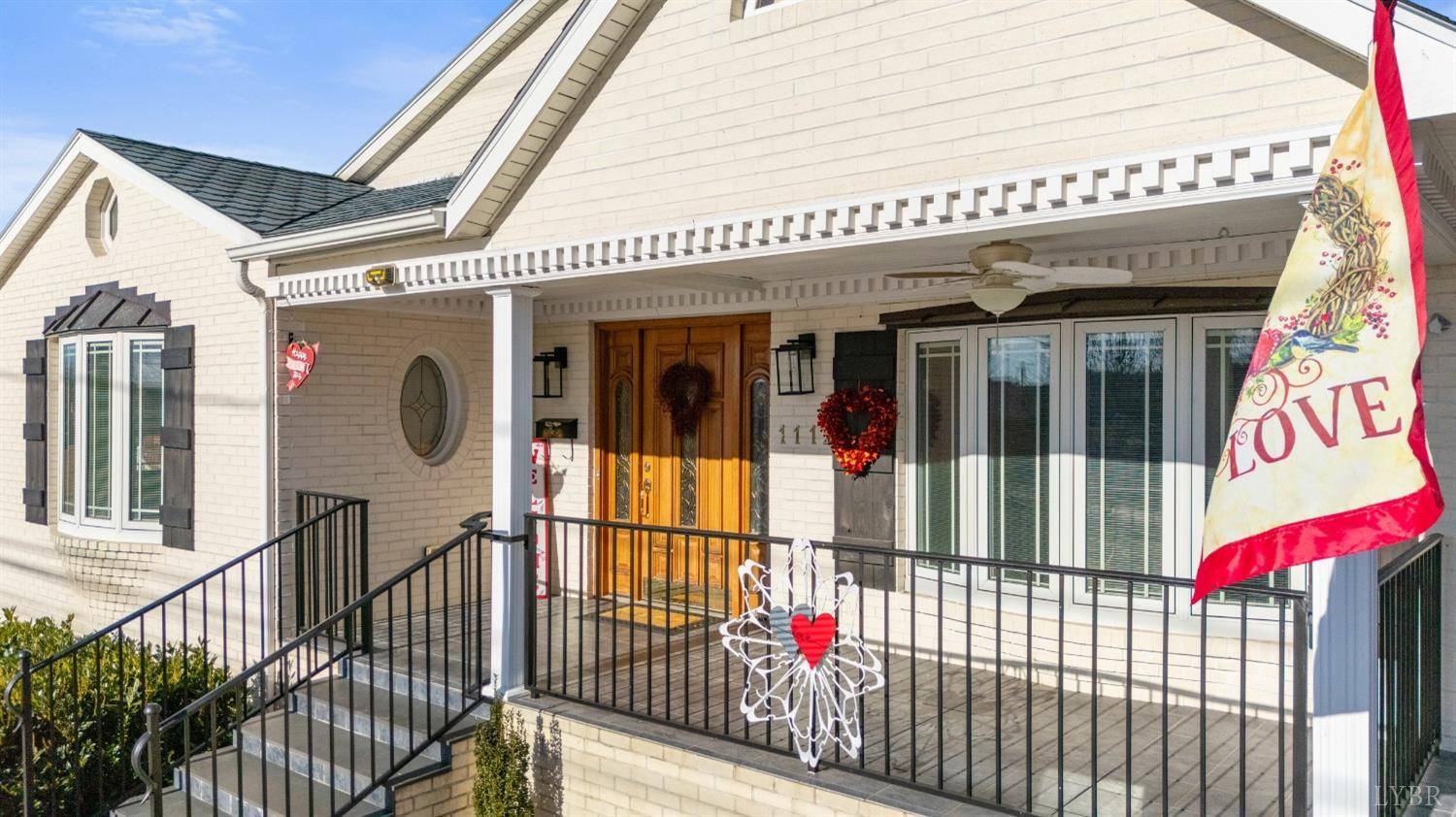Bought with Nadine B Blakely • Re/Max 1st Olympic
$340,000
$349,900
2.8%For more information regarding the value of a property, please contact us for a free consultation.
1112 7th ST Altavista, VA 24517
3 Beds
3 Baths
2,849 SqFt
Key Details
Sold Price $340,000
Property Type Single Family Home
Sub Type Single Family Residence
Listing Status Sold
Purchase Type For Sale
Square Footage 2,849 sqft
Price per Sqft $119
MLS Listing ID 356918
Sold Date 05/12/25
Bedrooms 3
Full Baths 2
Half Baths 1
Year Built 1949
Lot Size 8,389 Sqft
Property Sub-Type Single Family Residence
Property Description
Discover the ultimate in one-level living with this beautiful home in the heart of Altavista featuring 3 bedrooms and 2.5 bathrooms, offering over 2800 square feet of finished living space. From the concrete driveway to the inviting front porch with slate tiles, you'll be welcomed into a spacious foyer. The gourmet kitchen is a chef's dream, complete with granite countertops, custom appliances, a cooktop, double wall oven, ample cabinet and counter space, and a cozy breakfast nook. The expansive primary bedroom includes a luxurious ensuite bath, a large walk-in closet, and convenient access to the laundry room with cabinets and a sink. The additional bedrooms are equally spacious, with one offering its own ensuite bath. Don't miss the chance to tour this gorgeous home today!
Location
State VA
County Campbell
Zoning R1
Rooms
Family Room 0x0 Level:
Other Rooms 13x41 Level: Level 2 Above Grade 0x0 Level: 0x0 Level:
Dining Room 12x16 Level: Level 1 Above Grade
Kitchen 12x19 Level: Level 1 Above Grade
Interior
Interior Features Cable Available, Cable Connections, Ceiling Fan(s), Drywall, Main Level Bedroom, Primary Bed w/Bath, Separate Dining Room, Smoke Alarm, Tile Bath(s), TV Mount(s), Walk-In Closet(s)
Heating Heat Pump, Two-Zone
Cooling Heat Pump, Two-Zone
Flooring Hardwood, Tile
Exterior
Exterior Feature Deck, Off-Street Parking, Patio, Front Porch, Circular Drive, Concrete Drive, Landscaped, Insulated Glass
Utilities Available Dominion Energy
Roof Type Shingle
Building
Story One, Two
Sewer City
Schools
School District Campbell
Others
Acceptable Financing Conventional
Listing Terms Conventional
Read Less
Want to know what your home might be worth? Contact us for a FREE valuation!
Our team is ready to help you sell your home for the highest possible price ASAP





