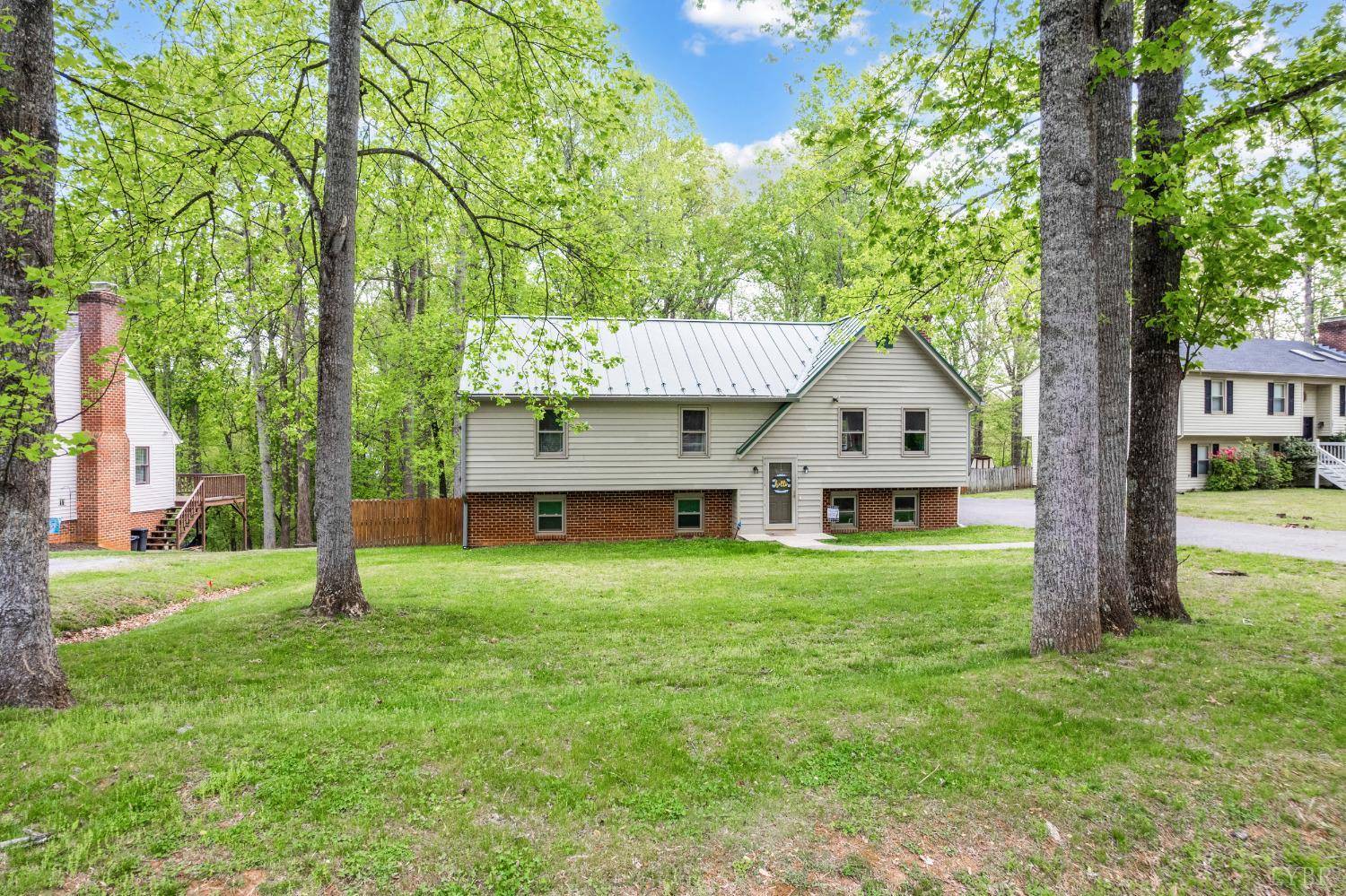Bought with Joshua Redmond • Mark A. Dalton & Co., Inc.
$375,000
$379,900
1.3%For more information regarding the value of a property, please contact us for a free consultation.
400 Cambridge DR Lynchburg, VA 24502
3 Beds
3 Baths
1,702 SqFt
Key Details
Sold Price $375,000
Property Type Single Family Home
Sub Type Single Family Residence
Listing Status Sold
Purchase Type For Sale
Square Footage 1,702 sqft
Price per Sqft $220
Subdivision Woods On Wiggington
MLS Listing ID 358397
Sold Date 06/02/25
Bedrooms 3
Full Baths 2
Half Baths 1
Year Built 1990
Lot Size 0.540 Acres
Property Sub-Type Single Family Residence
Property Description
Hurry, we have a beautiful Bedford County home located in the lovely Woods on Wiggington. This 3 bedroom 2 full bathroom home provides you with a large living room,cozy fireplace open to the dining area and kitchen that leads to a large deck overlooking a flat and fenced in back yard. The kitchen has an abundance of cabinets, nice pantry and stainless steel appliances. The main level also includes the primary bedroom with full bathroom and 2 additional bedrooms. The terrace level provides a large family room, half bath and extra walk-in closet. The unfinished portion of the terrace level has an abundance of room for storage and lots of space for doing laundry which also walks out to the very nice back yard. Improvements to home: Metal roof, water heater approx. 5 yrs., windows 2020, gutters 2021 and heat pump 2020. Freshly painted house & cabinets. New dishwasher, new light fixtures, new bedroom carpet, new blinds. Septic pumped 2024. Must see, open house Friday 5-7pm!
Location
State VA
County Bedford
Rooms
Family Room 22x14 Level: Below Grade
Kitchen 12x11 Level: Level 1 Above Grade
Interior
Interior Features Ceiling Fan(s), Drywall, Great Room, High Speed Data Aval, Primary Bed w/Bath, Pantry, Rods, Skylights, Smoke Alarm, Tile Bath(s), Walk-In Closet(s)
Heating Heat Pump
Cooling Heat Pump
Flooring Carpet, Ceramic Tile, Laminate, Vinyl, Vinyl Plank
Fireplaces Number 1 Fireplace, Gas Log
Exterior
Exterior Feature Deck, Off-Street Parking, Paved Drive, Fenced Yard, Privacy Fence, Garden Space, Storm Windows, Storm Doors, Insulated Glass, Undergrnd Utilities, Golf Nearby
Utilities Available AEP/Appalachian Powr
Roof Type Metal
Building
Story Two, Multi/Split
Sewer Septic Tank
Schools
School District Bedford
Others
Acceptable Financing Cash
Listing Terms Cash
Read Less
Want to know what your home might be worth? Contact us for a FREE valuation!
Our team is ready to help you sell your home for the highest possible price ASAP





