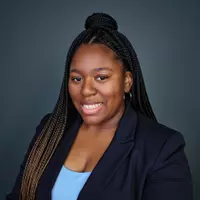Bought with Tammi G Moore • TMoore Real Estate Group LLC
$528,500
$484,500
9.1%For more information regarding the value of a property, please contact us for a free consultation.
107 Hitching Post LN Forest, VA 24551
3 Beds
3 Baths
3,113 SqFt
Key Details
Sold Price $528,500
Property Type Single Family Home
Sub Type Single Family Residence
Listing Status Sold
Purchase Type For Sale
Square Footage 3,113 sqft
Price per Sqft $169
Subdivision Ivy Hill
MLS Listing ID 357411
Sold Date 06/06/25
Bedrooms 3
Full Baths 3
HOA Fees $4/ann
Year Built 1980
Lot Size 0.760 Acres
Property Sub-Type Single Family Residence
Property Description
Nestled on the 11th fairway of Ivy Hill Golf Course, this beautiful home on a sprawling 3/4-acre flat lot has been lovingly maintained by the same owner for over 40 years. A testament to prideful stewardship, this residence exudes timeless care - its condition shines with enduring quality. Perfect for those seeking the ease of main-level living, it offers all essentials on one floor: three bedrooms, two full baths, and laundry, with just a single step from the attached 2-car garage. The airy kitchen flows into a sunlit dining room, while the vaulted living room, with its cozy fireplace, invites gatherings. Downstairs, a spacious den and additional full bath provide extra comfort and space for guests. A whole-home generator ensures peace of mind. Surrounded by mature trees and expansive windows framing golf course views, this home is a serene retreat for those who value legacy, craftsmanship, and a quieter pace of life.
Location
State VA
County Bedford
Rooms
Other Rooms 18.50x9 Level: Level 2 Above Grade
Dining Room 14x10 Level: Level 1 Above Grade
Kitchen 14x10 Level: Level 1 Above Grade
Interior
Interior Features Main Level Bedroom, Primary Bed w/Bath, Separate Dining Room
Heating Heat Pump
Cooling Heat Pump
Flooring Carpet, Ceramic Tile, Hardwood
Fireplaces Number 2 Fireplaces, Gas Log
Exterior
Exterior Feature Deck, Off-Street Parking, Patio, Rear Porch, Whole House Generator, Pool Nearby, Paved Drive, Landscaped, Screened Porch, Club House Nearby, On Golf Course
Garage Spaces 550.0
Utilities Available AEP/Appalachian Powr
Roof Type Shingle
Building
Story One
Sewer Septic Tank
Schools
School District Bedford
Others
Acceptable Financing Conventional
Listing Terms Conventional
Read Less
Want to know what your home might be worth? Contact us for a FREE valuation!
Our team is ready to help you sell your home for the highest possible price ASAP





