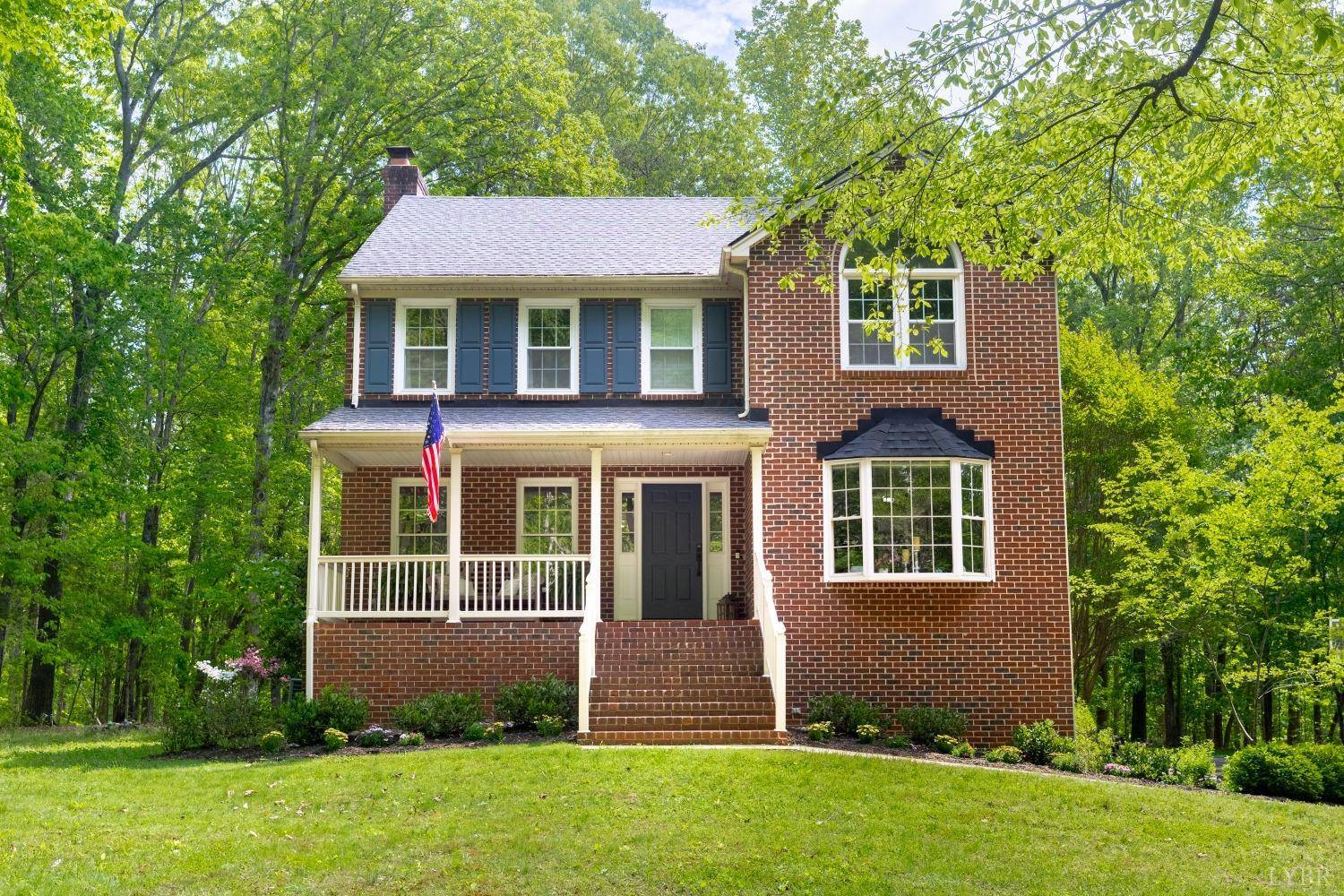Bought with Bre Campbell • Keller Williams
$539,000
$519,900
3.7%For more information regarding the value of a property, please contact us for a free consultation.
208 Millspring DR Forest, VA 24551
4 Beds
4 Baths
3,096 SqFt
Key Details
Sold Price $539,000
Property Type Single Family Home
Sub Type Single Family Residence
Listing Status Sold
Purchase Type For Sale
Square Footage 3,096 sqft
Price per Sqft $174
Subdivision Peters Estate
MLS Listing ID 359019
Sold Date 06/10/25
Bedrooms 4
Full Baths 3
Half Baths 1
Year Built 1993
Lot Size 2.110 Acres
Property Sub-Type Single Family Residence
Property Description
A beautifully updated 3/4 BR home nestled on a private, wooded 2.11 acre lot in the highly desirable Forest area.This home offers an exceptional combination of modern updates, generous living space, and a tranquil setting that is perfect for both relaxation and entertaining. New luxury vinyl plank flooring throughout the main and upper levels, complemented by fresh, neutral paint and stylish matte black light fixtures, hinges, and doorknobs that give the home a sleek, contemporary feel. The heart of the home is the newly updated huge kitchen, featuring brand-new stainless-steel appliances, elegant Quartz countertops, perfect for preparing meals or enjoying a casual gathering. The finished family room in the basement provides additional living space and is currently set up as a guest bedroom, offering flexibility for family, friends, or extra guests. Outside, a spacious deck and screen porch to enjoy the tranquility of nature or a great spot for entertaining friends
Location
State VA
County Bedford
Zoning R-1
Rooms
Family Room 25x20 Level: Level 1 Above Grade
Dining Room 13x12 Level: Level 1 Above Grade
Kitchen 17x12 Level: Level 1 Above Grade
Interior
Interior Features Ceiling Fan(s), Drywall, Primary Bed w/Bath, Separate Dining Room, Smoke Alarm, Walk-In Closet(s)
Heating Heat Pump
Cooling Heat Pump
Flooring Vinyl Plank
Fireplaces Number 2 Fireplaces, Gas Log
Exterior
Exterior Feature Deck, Off-Street Parking, Porch, Front Porch, Rear Porch, Paved Drive, Landscaped, Screened Porch, Storm Windows
Parking Features In Basement
Garage Spaces 240.0
Utilities Available AEP/Appalachian Powr
Roof Type Shingle
Building
Story Two
Sewer Septic Tank
Schools
School District Bedford
Others
Acceptable Financing Cash
Listing Terms Cash
Read Less
Want to know what your home might be worth? Contact us for a FREE valuation!
Our team is ready to help you sell your home for the highest possible price ASAP





