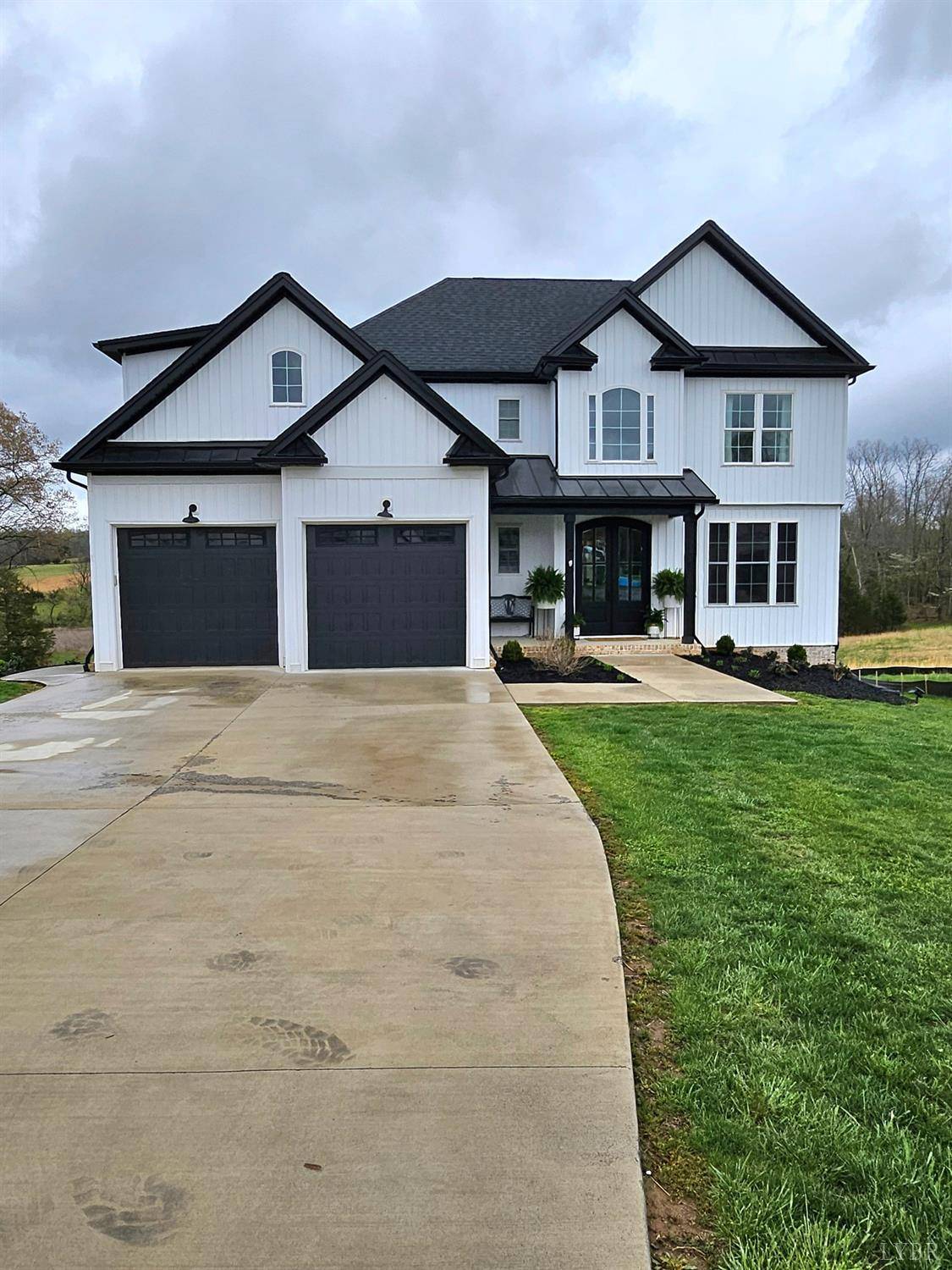Bought with Teresa D Hudson • John Stewart Walker, Inc
$737,200
$749,900
1.7%For more information regarding the value of a property, please contact us for a free consultation.
1192 Elk Creek RD Forest, VA 24551
5 Beds
6 Baths
3,556 SqFt
Key Details
Sold Price $737,200
Property Type Single Family Home
Sub Type Single Family Residence
Listing Status Sold
Purchase Type For Sale
Square Footage 3,556 sqft
Price per Sqft $207
MLS Listing ID 358498
Sold Date 06/06/25
Bedrooms 5
Full Baths 4
Half Baths 2
HOA Fees $31/qua
Year Built 2022
Lot Size 6.190 Acres
Property Sub-Type Single Family Residence
Property Description
Come take a look at this five bedroom move in ready beautiful home in Forest that sits on a little over 6 acres! Walk into to this two story foyer bright and airy walk in the two story open great room open to the large kitchen and dining room ready for your family gatherings, step outside to the covered porch with gas fireplace overlooking the backyard with creek, back inside on the main level you will find large Primary suite, laundry room, half bath, upstairs is sec9nd bedroom with on suite and two more bedrooms and bathroom, downstairs to the basement you will find large cozy family room with bar area, exercise room, office, half bath, fifth bedroom with on suite and work shop area. Outside patio area leading to backyard and garage/workshop 22x12 with electricity, take a stroll down the reat of your acreage with creek, beautiful spot for fire pit area make your appointment today!
Location
State VA
County Bedford
Rooms
Family Room 32x15 Level: Below Grade
Other Rooms 12x10 Level: Below Grade
Dining Room 12x12 Level: Level 1 Above Grade
Kitchen 20x12 Level: Level 1 Above Grade
Interior
Interior Features Great Room, Walk-In Closet(s), Workshop
Heating Heat Pump, Two-Zone
Cooling Heat Pump, Two-Zone
Flooring Carpet, Engineered Hardwood, Tile, Vinyl Plank
Fireplaces Number 3 Fireplaces, Gas Log
Exterior
Exterior Feature Concrete Drive, Garden Space, Landscaped
Parking Features Garage Door Opener
Garage Spaces 484.0
Utilities Available AEP/Appalachian Powr
Roof Type Shingle
Building
Story Two
Sewer Septic Tank
Schools
School District Bedford
Others
Acceptable Financing Conventional
Listing Terms Conventional
Read Less
Want to know what your home might be worth? Contact us for a FREE valuation!
Our team is ready to help you sell your home for the highest possible price ASAP





