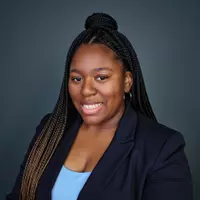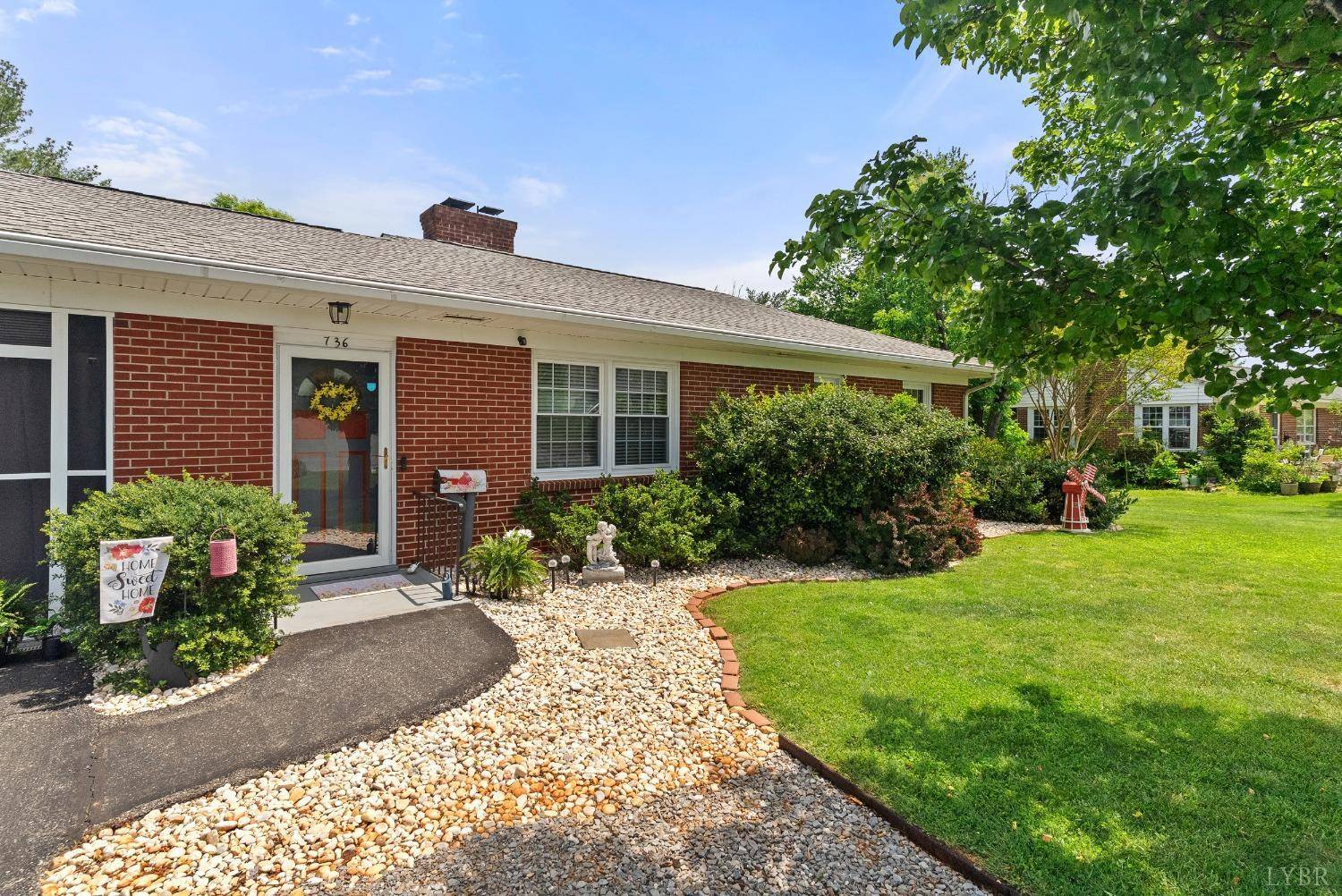Bought with Schyler C Higgins • Cornerstone Realty Group Inc
$299,900
$299,000
0.3%For more information regarding the value of a property, please contact us for a free consultation.
736 Sandusky DR Lynchburg, VA 24502
4 Beds
3 Baths
2,283 SqFt
Key Details
Sold Price $299,900
Property Type Single Family Home
Sub Type Single Family Residence
Listing Status Sold
Purchase Type For Sale
Square Footage 2,283 sqft
Price per Sqft $131
Subdivision Old Sandusky
MLS Listing ID 358416
Sold Date 06/13/25
Bedrooms 4
Full Baths 2
Half Baths 1
Year Built 1957
Lot Size 0.334 Acres
Property Sub-Type Single Family Residence
Property Description
This charming brick ranch has it all! Enjoy outdoor living on the large screened porch or rear deck overlooking a spacious, level, fully fenced yard that's perfect for pets, play, or gardening. Inside, you'll find a pleasing floor plan with a living room centered around a beautiful wood burning fireplace and gorgeous hardwood floors. The main floor den features a second fireplace (stone) with gas logs and could easily serve as a third bedroom if desired. Two bedrooms and 1.5 baths complete the main level, including a convenient walk-in shower. The kitchen shines with granite countertops, cooktop, range and dishwasher perfect for the home chef! Downstairs, discover a complete terrace level with private entrance featuring two additional bedrooms, full bath, and room for entertaining. Laundry conveniences on both levels with all appliances included! With ample storage throughout, this low-maintenance home offers the space you need with the ease you want.
Location
State VA
County Lynchburg
Rooms
Kitchen 12x12 Level: Level 1 Above Grade
Interior
Interior Features Cable Available, Cable Connections, Ceiling Fan(s), Drywall, Main Level Bedroom, Main Level Den, Paneling, Tile Bath(s), Other
Heating Forced Warm Air-Gas, Heat Pump
Cooling Central Electric
Flooring Carpet, Hardwood, Vinyl, Other
Fireplaces Number 2 Fireplaces, Den, Gas Log, Living Room, Wood Burning
Exterior
Exterior Feature Deck, Off-Street Parking, Paved Drive, Garden Space, Screened Porch, Storm Doors, Insulated Glass
Utilities Available AEP/Appalachian Powr
Roof Type Shingle
Building
Story One
Sewer City
Schools
School District Lynchburg
Others
Acceptable Financing Conventional
Listing Terms Conventional
Read Less
Want to know what your home might be worth? Contact us for a FREE valuation!
Our team is ready to help you sell your home for the highest possible price ASAP





